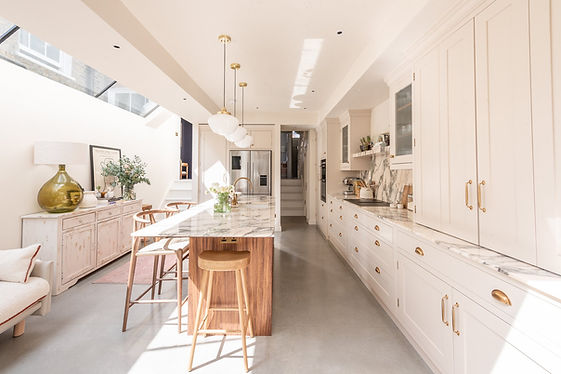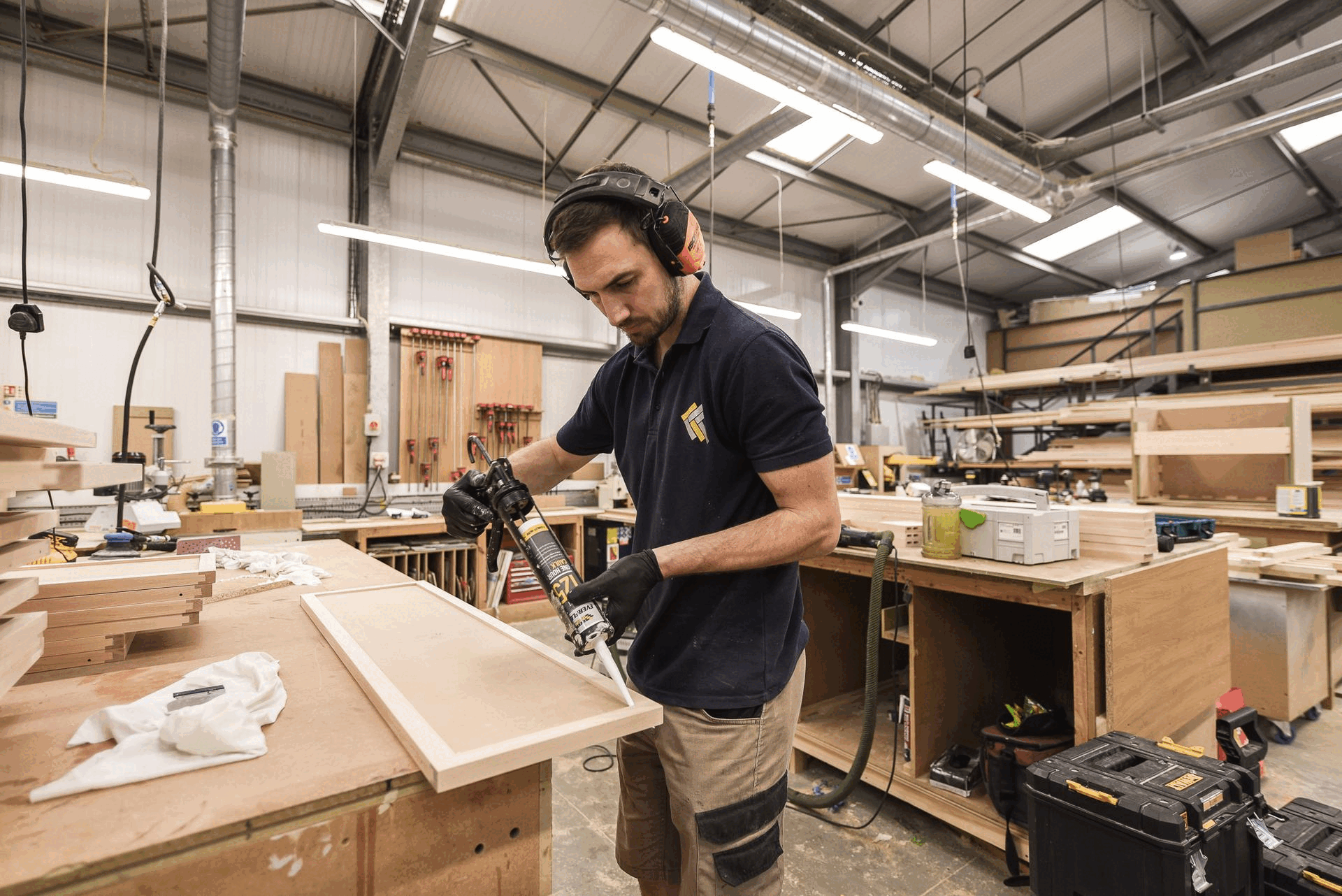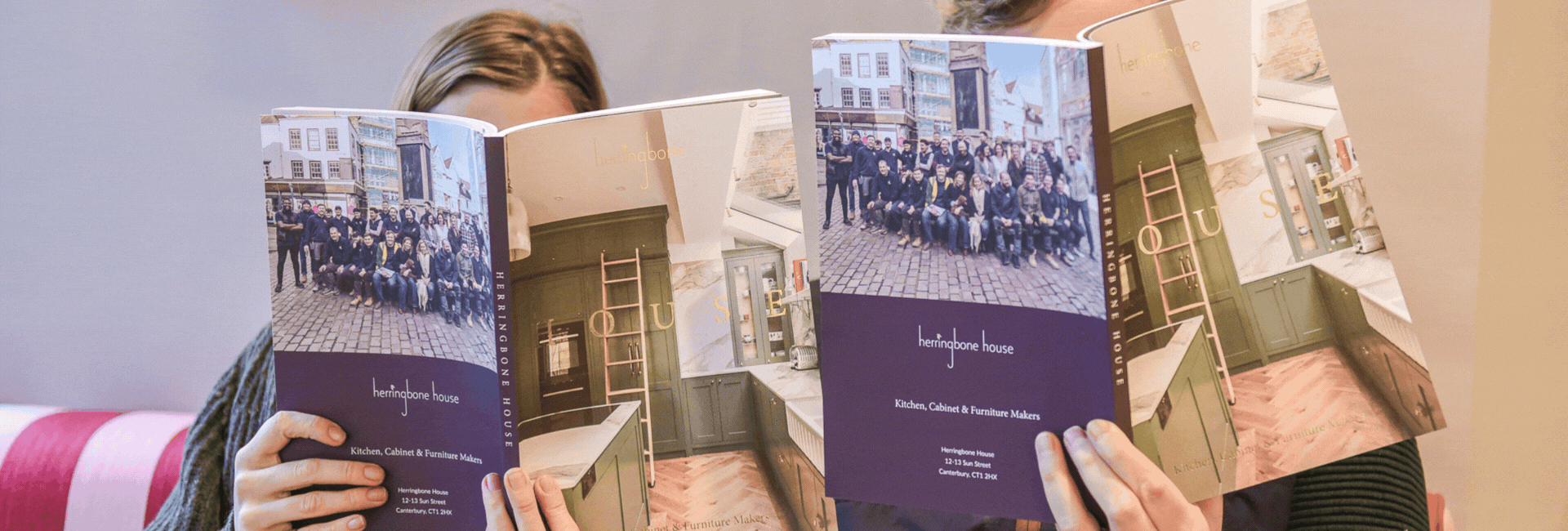top of page

English Living
Britain, Scotland, Wales & Northern Ireland
Homes, Interiors & More
english-living.com
Interior Design
New Project Case Studies From Herringbone House

The Sutton Valence Project
The Design
This beautiful project has excited the whole team. Grade 2 listed properties always have their own challenges, but this client was very creative in how to tackle these and embraced the quirks of the home.
The kitchen and pantry was part of a larger renovation of this entire Grade 2 listed home near Sutton Valence. Typical of the period, the kitchen was originally a small space, tucked away from the main living area. The space was tricky to design; there was limited wall space as two walls had original panelling, the third wall had a large window and there were 5 doorways going in to the space! To help open the room, the clients asked for listed building consent to ‘hide’ one doorway in a false wall and the other became their hidden cupboard. This redesign allowed us to really breathe life into the kitchen, pantry and dining room and make the kitchen more easily accessible for everyone...

The Palmers Green Project
The Design
The family had bought their home back in 2018 and although it was bought as a finished, they always intended to renovate the space. They could see the house had been done up to sell, and the family wanted to put their own stamp on it and inject their personality. Having come from a background in fashion, the owners knew that the design and colour would be so important to how they live their life. With children, dogs a cat and busy schedules they find themselves always in the kitchen and use it as a family room. They gutted their large open plan living, kitchen and dining area down to the foundations to start with a blank canvas. They put in underfloor heating (for themselves and their beautiful naked dogs, a Xolo and Peruvian Inca Orchid). Ella helped them in designing a space that could both be used to bring the whole family together...

The Shoreditch Kitchen
The Design
This lovely family had bought what they called ‘a fairly dilapidated house’ in Shoreditch, where every room required modernising. When they left their first viewing, the client said to his wife ‘who is ever going to buy that house?'‘ She said ‘us- I love it!’ She could see the potential from the beginning and got to work on making it fit perfectly for their family.
The client is best friends with David, the Studio Manager here at Herringbone. David helped with the entire design of their downstairs (perks of having a designer as a best friend). One of the hardest decisions was whether or not to include a downstairs toilet. After agreeing that the client needed one, David reconfigured the design so the toilet was out of the way and not separating their entertaining space. David designed a space that fit in a family table and added interesting elements like the curved wall and lime wash paint. The space almost feels Mediterranean whilst being in the middle of London...

The Fulham Walnut Island Kitchen
The Design
This beautiful project has excited the whole team! The clients bought their home 10 years ago and had always planned to update the kitchen when the time was right. The space was very dated and everything was blue, so we helped to make it work better for them.
“There was a side return that did not use the full width of the space so I wanted to maximise the space and open it up as well as upgrade the cabinetry and style! The quality and craftsmanship is fantastic and it was amazing to watch it be installed. The considerations of the practicality and storage solutions is also one my favourite things as I love everything to have a home.'“

The Oxted Kitchen, Utility & Boot Room
The Design
This lovely family wanted to create a connection between the kitchen and garden by knocking out the main wall of the kitchen and rebuilding the patio at a raised level.
The client worked closely with Herringbone House Interior Designer, Martyna. Between Martyna, their kitchen Designer Luke, and the client they created a light and airy kitchen, utility and boot rom space that is functional as well as beautiful.
“Helped by your team, the layout of the kitchen simply works in comparison to the previous layout where we found ourselves doing endless laps of the kitchen island. It feels like cooking from scratch is so much more achievable when everything is to hand. Having a small prep sink also means that as veg comes out of the fridge it immediately gets washed. The craftsmanship is brilliant.”

The Tunbridge Wells Kitchen & Bar
The Design
This lovely family decided to undertake a kitchen extension to make their space more of a family living area. They previously had a very traditional glass conservatory in the back of the house that was either too hot or too cold, and of course leaked.
They worked together with Rob to design a space that could work for the whole family, importantly they wanted to fit in an island, as well as their living space. The client had a great eye for style and together they created a warm family space, where the children can be at the table doing their homework, someone can be cooking and another on the sofa relaxing.
‘We decided to go with Herringbone because we loved the look of their kitchens. While being traditional handmade, wooden kitchens, they have a unique joyful design aesthetic that we were after. We were so impressed with the quality of the finish, especially paint finish and the little details like dovetailing that showcase how well made they are. We also love that they are a close team and we could sense this throughout the project. Overall, it was a lovely experience and I would recommend to family and friends.”

The Clapham Common Full House Project
The Design
This lovely family had purchased a home in 2020 that was in a great location but the house was in need of some TLC and had not been renovated for 20yrs+. It was in need of both modernising and meeting the current and future needs of their family. They worked with Ella to help pull the space together, creating a calming and relaxing home. Ella helped them with their kitchen, bar, utility, boot room, master bedroom, living room and storage throughout the home. It was a large space to create together and a lot of fun to work on! The clients found the design was well thought out and Ella was receptive to all of their ideas. They chose a neutral colour palate throughout the project and played with different door styles, from a traditional shaker in the kitchen to a more decorative molding for their wardrobes...



Herringbone Studio
12-13 Sun Street, Canterbury CT1 2HX
Monday - Saturday 10.00 - 17.00
©2025.English Living.All Rights Reserved.
bottom of page
