
English Living
Britain, Scotland, Wales & Northern Ireland
Homes, Interiors & More
english-living.com
Ireland Housing Market
FIVE PRIME APARTMENTS REMAIN AT LANSDOWNE PLACE AS AMERICAN AND BRITISH BUYERS FLOCK TO IRELAND’S PREMIER DEVELOPMENT

Over 95% fully sold, Lansdowne Place, Ireland’s most prestigious development in the heart of Dublin’s prime Ballsbridge district, is down to its final five residences. Set within beautifully landscaped grounds, which were once the Trinity College Botanical Gardens, three three-bedroom duplexes and two expansive super penthouses with exceptional outside space and incredible vistas of the city skyline remain available, ranging in price from €1.750 million to €7.5 million.
Situated on Lansdowne Road, home to Ireland’s iconic national stadium and directly adjacent to the site of the new U.S. Embassy, Lansdowne Place has appealed to a large proportion of American buyers, comprising c.20% of purchasers. The third most prominent purchaser demographic hail from the UK (7%), with prominent domestic owners the majority (60%).


Gemma Harrington, Head of Sales & Marketing at Lansdowne Place commented: “Lansdowne Place is an ambitious project, set on historic grounds, that has become one of the country’s most recognisable addresses. The sheer level of quality of the homes combined with premium facilities and the prime location have attracted a mixture of purchasers to call the development home. Hugely popular with Irish buyers as a main residence or city pied-a-terre we have also seen a wave of interest from the USA.
“The growth of blue-chip American tech and finance businesses opening European headquarters in Dublin, as well as the relocation of the U.S. Embassy has played a major role in attracting those from across the pond to buy a home here. Coupled with emotional, family ties to Ireland we have also seen the ability to future proof their investment, with significant value uplifts between 15-20% at Lansdowne Place offer enticing returns.”

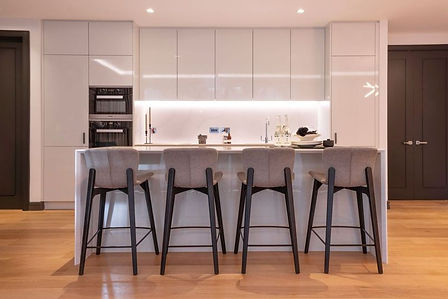
Priced from €1.750 to €1.850 million the three remaining duplex apartments townhouses each offer over 1,900 sq.ft. of living space with an impressive principal bedroom suite, guest bathroom and a large storage space present on the lower floor. On the upper floor is the main entertaining space with a grand kitchen/living/dining room, enclosed laundry room, bathroom and a private terrace.
Designed with outstanding attention to detail, a bespoke palette adds premium finishes to the duplex apartments, with a selection of fine porcelain, Silestone and stone finishes, timber flooring and soft carpeting are thoughtfully crafted in a classic, contemporary setting. Each home is fitted with custom-designed handmade kitchens and wardrobes by world-class furniture makers and joiner O’Connors of Drumleck, Co. Louth, whilst furniture packages are available for those looking for a turnkey home ready to rent.

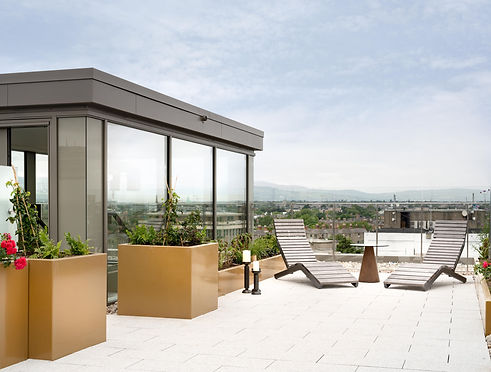
On the market for €7.5 million and €6.75 million respectively The Nicholson and The Harvey Super Penthouses measure over 4,500 sq. ft. and provide breath-taking 360º views across the Dublin through impressive full-height double-glazed windows in each room and from impressive roof terraces.
The Nicholson penthouse comprises two principal bedroom suites with walk-in wardrobes, two guest bedrooms suites, lounge, expansive open-plan kitchen/dining/living room, private study, utility/laundry room, two private terraces and a garden roof terrace.
The spectacular three-bedroom super penthouse atop The Harvey building features a full wraparound terrace the provides exceptional views across the city. Masterfully arranged internally are three-bedroom suites, an open-plan kitchen/dining room, family/entertainment room, living/dining room, private study, powder room and ample concealed storage space. A central staircase leads up to a generous private roof garden.
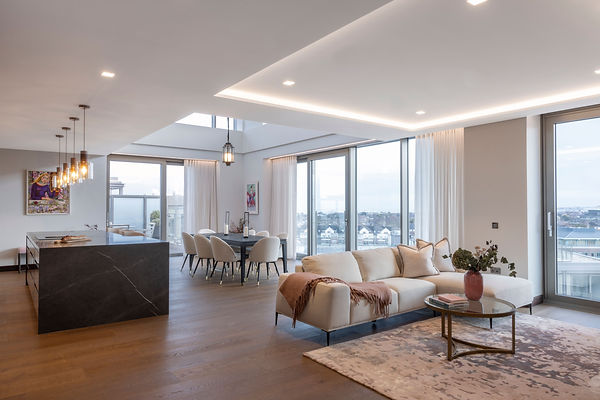
The penthouse interiors have been designed by luxury specialists Goddard Littlefair with the designs demonstrating the breadth of sophisticated interior design styles, comfort and finishes available to prospective residents.
Residents at Lansdowne Place benefit from unrivalled world-class amenities and services at The Residents’ Club, a 6,500 sq. ft. private space exclusively for those that live within the gated development and their guests. The Residents’ Club is a purpose-built leisure facility, spaced across two floors and managed by a round-the-clock concierge service.
Residents enjoy access to a classically designed lounge, library, meeting room, cinema room, private dining room with separate prep kitchen, as well as a full-length terrace. The lower ground floor comprises a Thermal Suite comprising of a sauna, steam room, featuring a fitness studio, individual treatment rooms and private terrace. Secure private parking is located in the basement and accessible from street level.
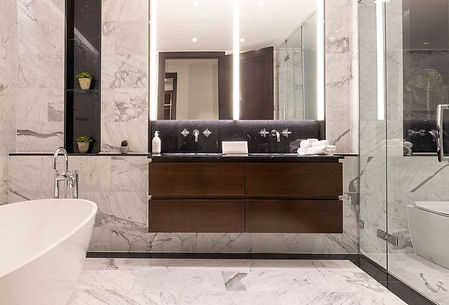
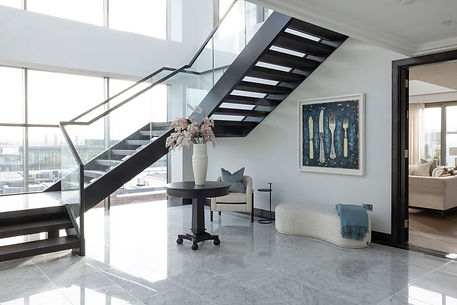
The landscaped courtyards in Lansdowne Place are heavily influenced by the botanic gardens that once occupied the site for over 150 years as part of Trinity College. A number of trees, plants and shrubs originating from this period are retained on the site, including an exceptionally rare Strawberry Tree, which is recognised as one of the great trees of the country (and listed on the Tree Register of Ireland).
Lansdowne Place is located in Ballsbridge, Dublin's most desirable suburb, which is close to the capital’s tech and commercial hub and just a 30 minutes’ drive from Dublin Airport. The city centre can be reached within 8-minutes on the nearby DART (Dublin Area Rapid Transit) or within a 30-minute walk along Shelbourne Road to reach the city’s finest shopping, restaurant and cultural venues.

For further information on the last remaining apartments at Lansdowne Place, contact Savills International on
Tel: +353 (0) 1 6181300 or Sherry Fitzgerald on Tel: +353 (0) 1 667 1888 or visit http://www.lansdowneplace.ie/
