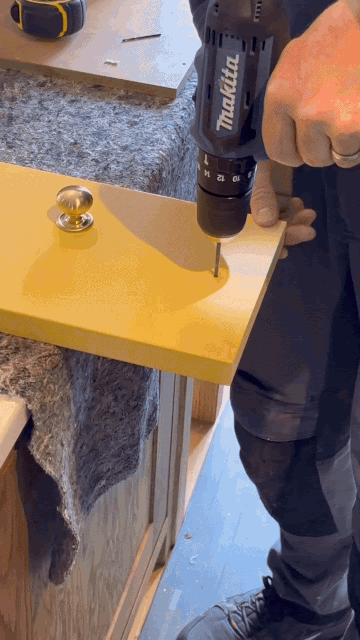
English Living
Britain, Scotland, Wales & Northern Ireland
Homes, Interiors & More
english-living.com
Interior Design
Springtime in Canterbury
The studio is buzzing with the planning of projects for the rest of 2025 and our workshop is working in overdrive right now. We have our first project to America shipping out next month, a full home project we are doing in Lake Tahoe!
See recently completed projects and new items in our shop below.

The Bearsted Project

The family bought their home back in 2016 and had inherited some design choices that weren’t quite their style. The home had great bones and they got to work renovating the space; restoring an inglenook and sanding oak beams. When the rest of the house was nearly completed, they approached us to work together on their kitchen, utility, boot room and downstairs vanity.


“When I do manage to collar the rest of the family to join me for meals, family films and board games, it needed to be a comfortable and beautiful place to gather. We knew we wanted to use Herringbone having seen a friend's kitchen but we still looked at other options to be certain this was the right choice for us. It's just a lovely place to be, it functions well and looks beautiful. It finally feels like a space that suits us and suits this wonderful Georgian building.”

The Little Vanity

The Little Vanity is the perfect reeded cabinet that can be used as a vanity in a small cloak room. The vanity is designed and made by our team here in Canterbury and was first made for our client at the Bearsted Project. It comes in Carrara marble, with beautiful brass hardware.
£3,395.00
The Wimbledon Project

We had the pleasure of working on this full house project in Wimbledon with contractors Meridian GB and Architects Hollaway Studios. There was an overarching theme of stained oak, which flowed between the wine room, dressing rooms, vanity and media units.


Herringbone House
12-13 Sun Street, Canterbury, CT1 2HX, United Kingdom

