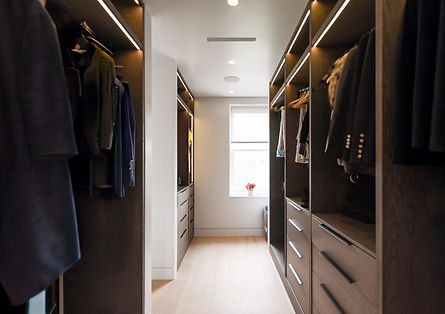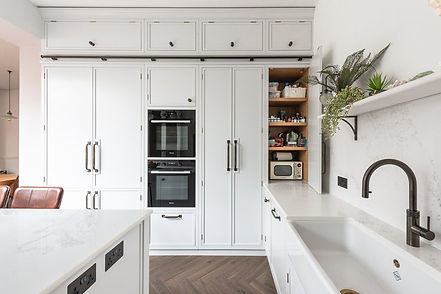
English Living
Britain, Scotland, Wales & Northern Ireland
Homes, Interiors & More
english-living.com
Home Improvement
New Herringbone House Home Projects

New projects from Herringbone House, both key kitchen projects but also home projects with wonderful colour, bespoke furniture, wine rooms and bathrooms.


The family had bought their home back in 2016 and had inherited some design choices that weren’t quite their style. Before doing the kitchen, they renovated the entire rest of the house, including sanding down oak beams and renovating a stunning inglenook fireplace, gutting three bathrooms and redecorating every room to be in keeping with the beautiful Georgian architecture. They held off on the kitchen until the rest of the home was perfect. Our client spends most of her time at home in the kitchen so everything was very considered.

We had the pleasure of working on this full house project in Wimbledon with contractors Meridian GB and Architects Hollaway Studios. For this project, David the Studio Manager at Herringbone worked together with Hollaway and Meridian for the designs of the wine room, dressing rooms, vanity and media units.
The bespoke cabinetry was designed in our Westminster style cabinetry, which works beautifully in this Wimbledon semi detached house. In terms of the design, it all fell into place rather easily. Using the same stained oak throughout the project really sets a tone and brings the whole house together.





We had the pleasure of creating all of the cabinetry for this full house project in Maida Vale, London with the lovely designer Susan Kettler Design. This included the ground floor kitchen, home bar, media unit, laundry, bathroom vanities and fitted wardrobes. We had so much fun working on this project together with Susan Kettler Design.


“We love all of it. The larder unit and the breakfast bar units are amazing and we use them every day. I love the symmetry of the Herringbone design. I love the colour palate - Tudor Black and Cliff White, with brass accents on the faucet and cabinet hardware.”

We recently completed this calming and beautiful space for a lovely family near Streatham. Lucy was the Designer for this project, and was in talks with the lovely clients since the moment they bought their family home. Luckily, they didn’t need to build an extension and had a beautiful room for a kitchen, but they did need to make the space more functional for their family of four.
Lucy worked on the design to extend the kitchen to give them more storage and worktop area. The clients were always set on a warm teal/green colour. Lucy suggested the tiles along the sink wall and Martyna our Interior Designer helped with choosing the perfect colours and finishing touches.



The family had bought their home back in 2018 and although it was bought as a finished, they always intended to renovate the space. They could see the house had been done up to sell, and the family wanted to put their own stamp on it and inject their personality. Having come from a background in fashion, the owners knew that the design and colour would be so important to how they live their life. With children, dogs a cat and busy schedules they find themselves always in the kitchen and use it as a family room. They gutted their large open plan living, kitchen and dining area down to the foundations to start with a blank canvas. They put in underfloor heating (for themselves and their beautiful naked dogs, a Xolo and Peruvian Inca Orchid). Ella helped them in designing a space that could both be used to bring the whole family together.



This gorgeous open plan kitchen was completed for a lovely family near Hampton back in 2023. The family had bought the house back in 2015 and knew that the kitchen was something they would hope to do in the future. The previous owners had done an extension, but not fully and our clients saw how big the space could be with a better vision. The lovely clients got in touch with us and we began working together back in 2019. Excitedly after several rounds of IVF, the clients fell pregnant! This put a wonderful delay to the project and we got to rethink the design with a little one in mind.


All Images by Herringbone House
©2025.English Living.All Rights Reserved.